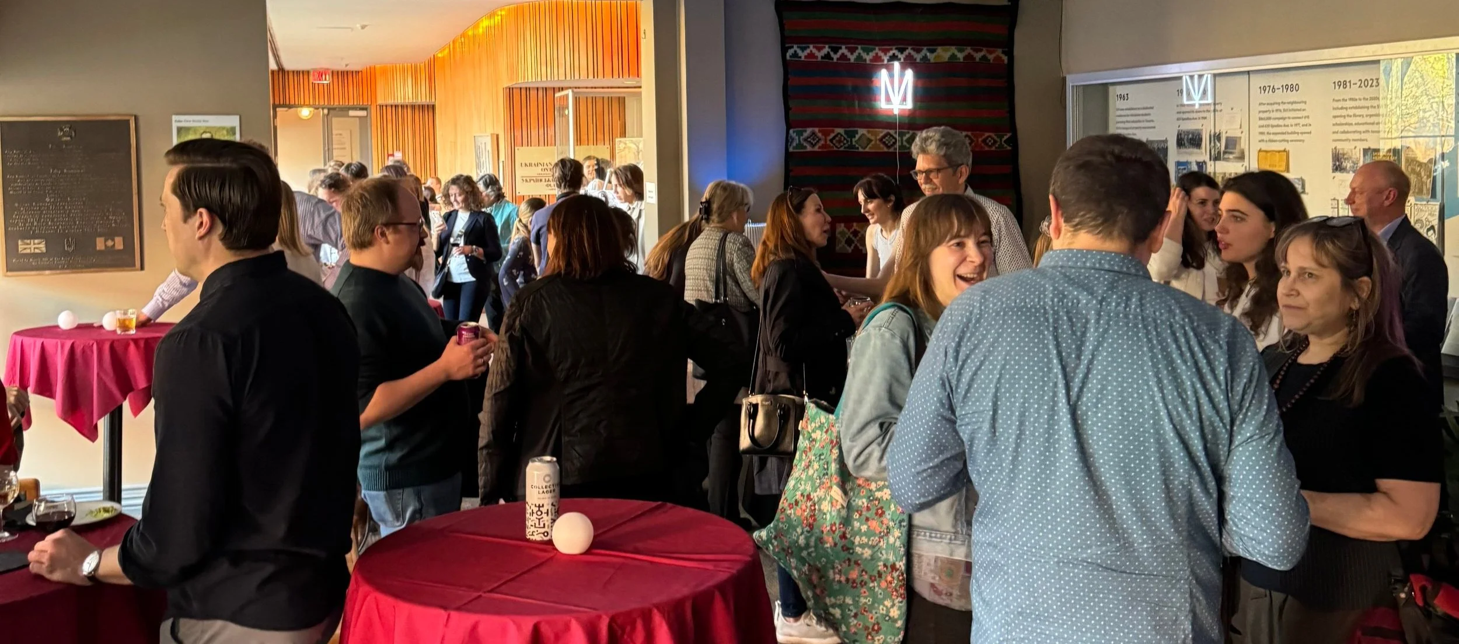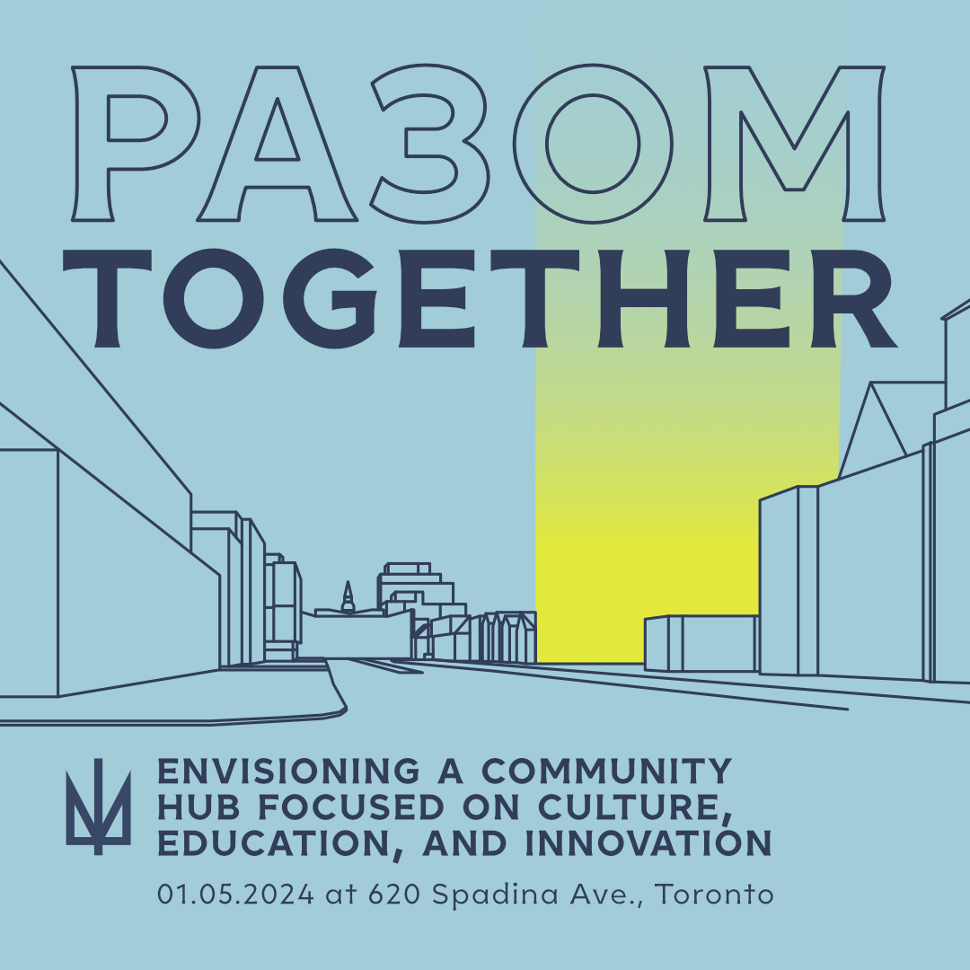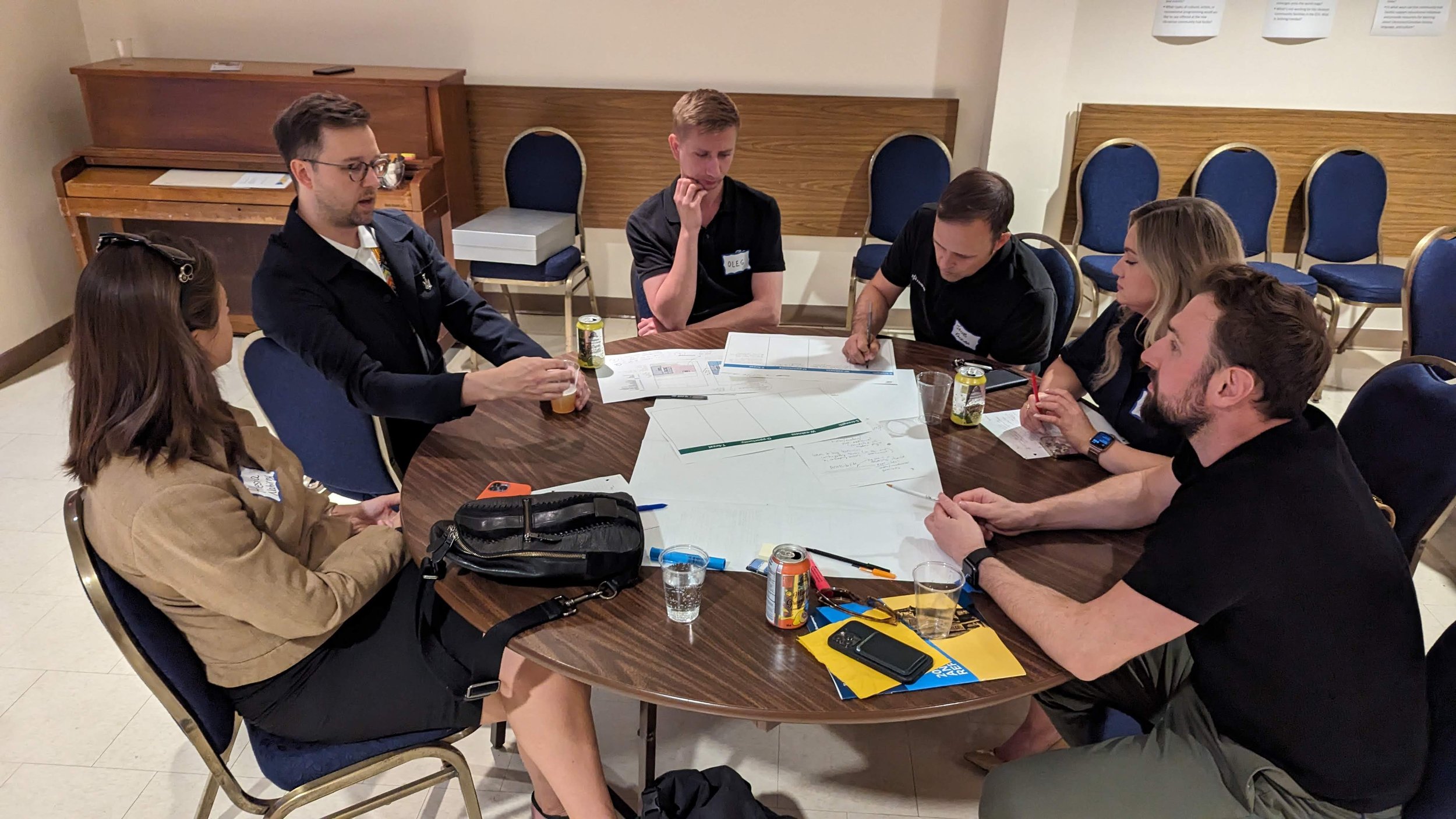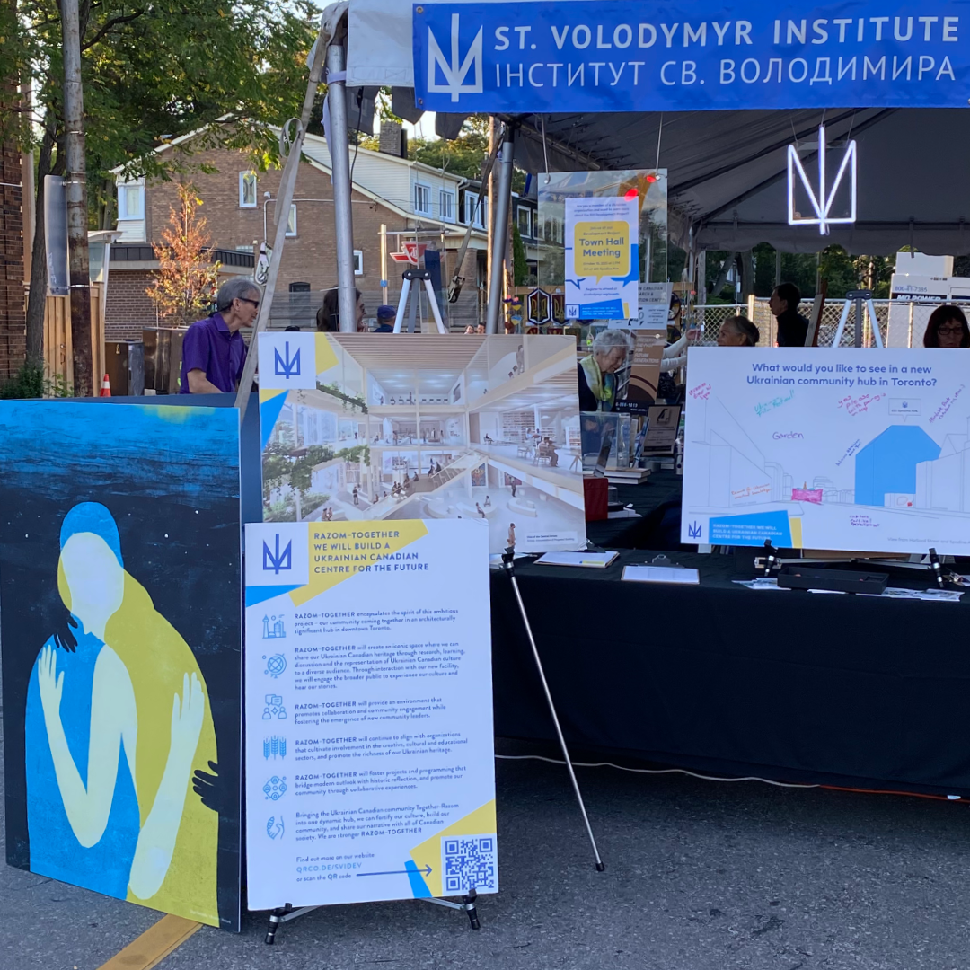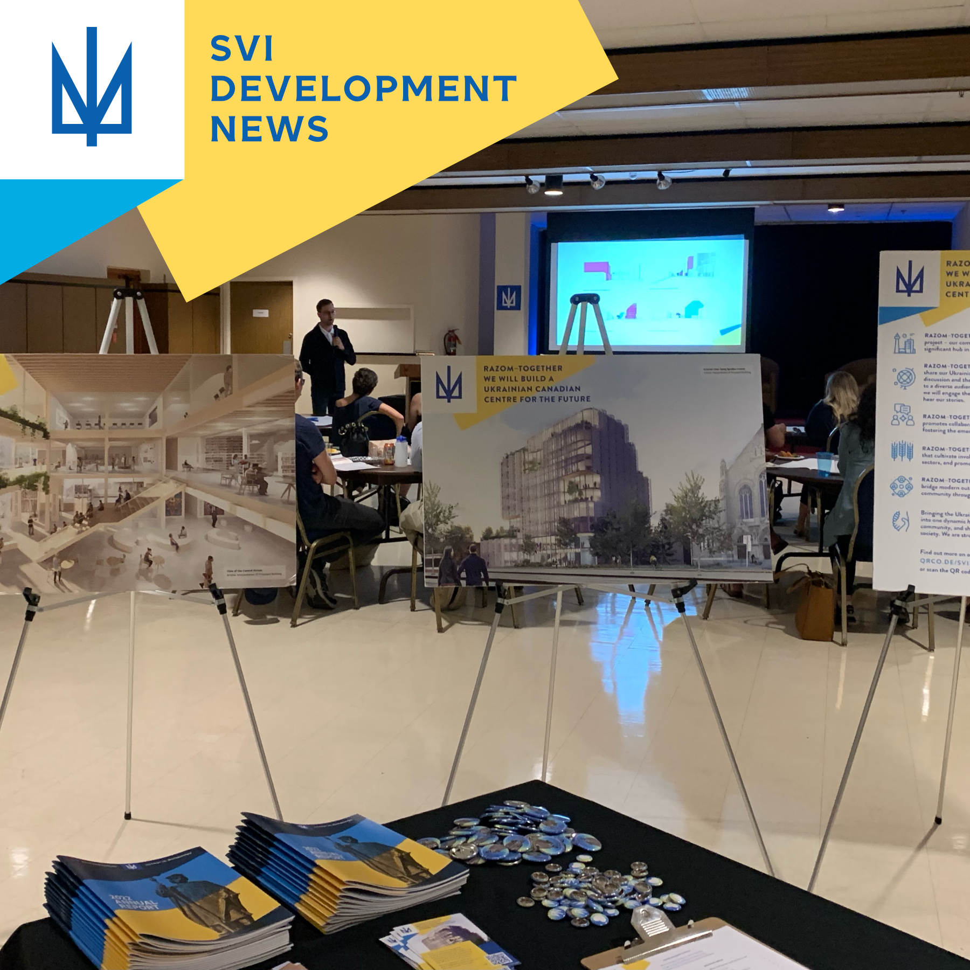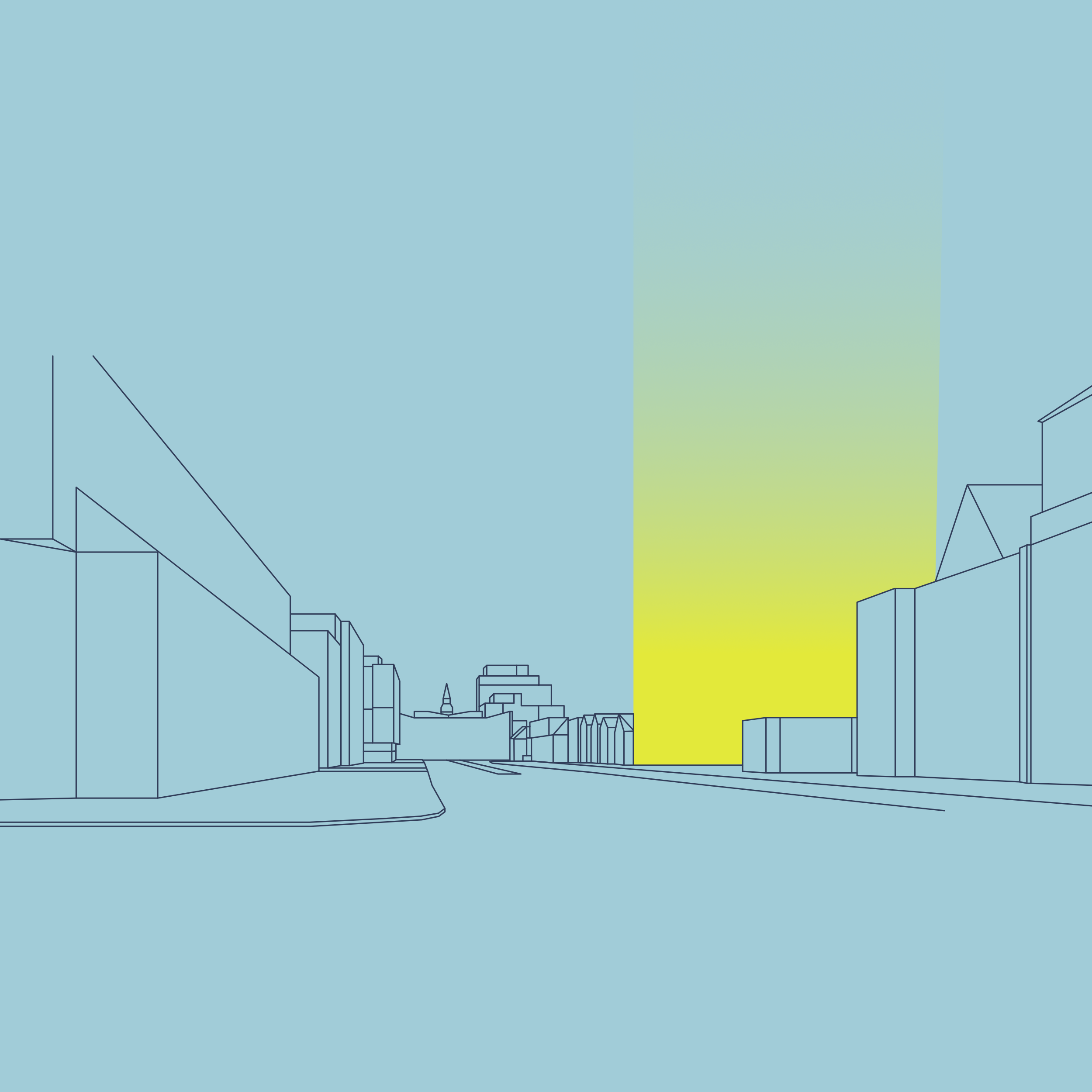
Project Overview
SVI (Інститут св. Володимира) has a long and proud tradition at 620 Spadina Avenue as part of downtown Toronto and has been a landmark for the Ukrainian Canadian community for over 60 years. During this time, it has housed thousands of students, hosted countless performances, events, and lectures, and has received international recognition for its library collection.
But SVI is now at a point where time is catching up and increasingly major infrastructure repairs are needed to bring the building up to current standards (from boiler replacement to HVAC repairs, to kitchen and washroom upgrades). Capital improvements are also required to update the small and dated residence rooms and to reconfigure the existing building’s layout which lacks the flexibility to support a wider range of programming and events. While we continue to make renovation expenditures, it is not fiscally responsible to do so into the future. We are committed to being forward-thinking and will ensure that innovation is a key aspect of the project, integrating modern technologies and progressive design to support diverse and evolving community needs.
A new facility would have the capacity to be a hub for innovation, lectures and academic discourse, a source of cultural workshops, classes, arts programming, event spaces, theatre productions, social activity, and a home for community organizations. It would serve not only the Ukrainian Canadian community, but also foster connections with Toronto’s universities and colleges, as well as anyone interested in participating in our rich culture.
Our objective is to have the Ukrainian Canadian community come together in one dynamic hub and to be the desired location for organizations looking for a downtown presence and meeting place.
SVI is in the planning phase of the project. SVI looks forward to your support to help SVI achieve this goal.
Our Vision
RAZOM–TOGETHER
We will build a Ukrainian Canadian Centre for the Future
RAZOM–TOGETHER encapsulates the spirit of this ambitious project – our community coming together in an architecturally significant hub in downtown Toronto.
RAZOM–TOGETHER will create an iconic space where we can share our Ukrainian Canadian heritage through research, learning, discussion and the representation of Ukrainian Canadian culture to a diverse audience. Through interaction with our new facility, we will engage the broader public to experience our culture and hear our stories.
RAZOM–TOGETHER will provide an environment that promotes collaboration and community engagement while fostering the emergence of new community leaders.
RAZOM–TOGETHER will continue to align with organizations that cultivate involvement in the creative, cultural, and educational sectors, promote the richness of our Ukrainian heritage, and drive innovative approaches to community-building and cultural representation.
RAZOM–TOGETHER will foster projects and programming that bridge modern outlooks with historic reflection, and promote our growing community through collaborative and innovative experiences.
Bringing the Ukrainian Canadian community Together-Razom into one dynamic hub, we can fortify our culture, build our community, and share our narrative with all of Canadian society.
We are stronger RAZOM–TOGETHER.
Status
Where we’re at with the development
SVI has undertaken the necessary works to study the feasibility of developing its property at 620 Spadina Avenue, Toronto. Two major initiatives have been undertaken, a Master Plan and a Business Plan.
The Master Plan examines our current and proposed program areas to assess the needs for each area and determine how they are best incorporated in a new facility.
The Business Plan focuses on assessing our business model to ensure sustainable revenue sources and ultimately to assess whether the project is financially viable.
Subsequently a Project Charter, Governance Structure, and Development Advisory Committee have all been created to guide us forward in a professional capacity. Project staff and consultant teams have been retained, who are collectively refining the various study inputs and due diligence to ensure the project progresses in an organized and responsible manner.
We are committed to exploring multiple pathways to ensure that this development project can serve as a Ukrainian Community hub for generations. These pathways include various rebuilding options, each with its own set of benefits and challenges. We are working with specialists and subject matter professionals to provide us with thorough research and accurate figures, enabling us to make an informed decision. This diligent process ensures we can present the best possible plan to our members and to the community.
Project Phases
The development project is being managed using a phased multi-year approach.
Phase 1
Master Plan
and
Business Plan
Phase 2
Research Development Scenarios a.k.a Pathways*
Phase 3
Architectural competition and design refinement
Phase 4
Planning
Approval
Phase 5
Construction
Documents
and Tender
Phase 6
Construction
Pathways
As stewards of our community's future, it is our responsibility to explore all options to create a project that will endure for generations. Below are the pathways we are currently exploring:
SVI Potential Development Scenarios
BUILD, OWN, OPERATE: SVI builds and owns a 10-12 story building, including 3 floors for the SVI Community Hub, 8 floors of rental units or offices, a top-floor event space, and 2 levels of parking with 153 spots.
SELL, OWN, OPERATE: SVI sells an interest in the land to a developer, retains ownership of 3-4 floors for the Community Hub, with a possible shared top-floor event space. Parking is negotiable, and proceeds from the sale help fund the Hub construction.
STANDALONE SVI COMMUNITY HUB: SVI builds a 3-4 floor Community Hub with event space. Parking arrangements are to be determined.
Please note that these scenarios are not final and may be adjusted to better serve the interests of community members and all stakeholders involved.

-
SVI is exploring multiple pathways to enhance its property at 620 Spadina Avenue, which is strategically located in downtown Toronto close to the Bloor Street Culture Corridor, Harbord Village, and within walking distance to Chinatown, Kensington Market, Yorkville, and the Annex. This prime location, across from the University of Toronto and minutes from Queen’s Park and the financial core, offers excellent connectivity via subway and streetcar lines.
SVI recognizes the immense value of this location and is considering several development scenarios (Pathways) to expand its potential for future generations. See *Pathways section for more details.
-
Yes, the current structure of the building was thoroughly evaluated, considering all aspects such as floor layouts, room sizes, ceiling heights, and essential infrastructure. The building was originally a four-storey building, that later was expanded to the south to annex an existing church, and a new two-storey addition built to join the two buildings. The existing building cannot meet modern building standards through renovation alone. For instance, the limited ceiling height restricts the ability to enhance ventilation and air conditioning systems effectively. This configuration makes it impossible to optimize functionality without incurring significantly higher costs with any large-scale renovation efforts.
-
A Project Director, reporting directly to the SVI Board of Directors, has been retained to manage all aspects of the project. A Development Advisory Committee (DAC) has been created to provide advice and recommendation to the Project Director and through the Project Director to the SVI Board. The DAC is made up of a Chair, board members and volunteers knowledgeable in the fields of construction, architecture, business and finance. Professional consultants in their respective disciplines are being brought on as the project requires.
-
This project requires a capital campaign. We will be looking at sponsorships, grants, fundraising events, and other community support. In addition, the plans include income generating revenue streams to sustain us into the future. A component of the financing will also come from institutional lenders. If you are interested in supporting this project in any way, please contact projectdirector@stvolodymyr.org
-
SVI is one of the last significant Ukrainian community buildings in downtown Toronto. Located at 620 Spadina Avenue, in the heart of the city and close to Toronto’s premier cultural and educational institutions, this new facility will have significant exposure and foster cross-pollination with similarly focused organizations. Our vision extends beyond serving just the Ukrainian community; we aim to make this centre a prominent feature of Toronto, integrating with the local and downtown community.
SVI will thrive by being not only a hub for Ukrainian culture but also a vital part of the broader local cultural scene. The facility will support and collaborate with a diverse array of groups, including academic and arts organizations, ensuring its sustainability and vibrancy. The theatre and event spaces, for example, will be prime rental locations for various cultural and community activities, supporting a wide range of local and international initiatives. This centre is dedicated to enriching the cultural fabric of Toronto, making it a place for everyone.
-
The Master Plan and Business Plan studies tested the physical and planning regime realities of our site against financial feasibility. With the results of those studies in hand, we will take time to further refine them with more detailed inputs to devise a path forward. The development process will require planning applications to be submitted to the City of Toronto to redesignate and rezone the property to accommodate the new facility and proposed uses. The planning applications constitute a public process, with statutory timelines under the Planning Act. Construction timelines will be determined with a building team.
Make sure to follow us by signing up to our newsletter and check our news and Development pages on our website for the most up to date status on this project. -
The new facility is created by the Ukrainian Canadian community for everyone, including the residents of Toronto and collaborators from various international Ukrainian communities. It will also welcome organizations that share a similar mission and vision, working together to establish a unique space in Toronto. Our aim is to create a hub for anyone excited to learn from what we have to showcase and offer, be it cultural, educational, or innovative experiences.
This facility will be a showpiece for the global Ukrainian community, reflecting its rich heritage. The Ukrainian community is more diverse than ever, and we are dedicated to reflecting this variety in our new space, celebrating the many voices and experiences that enrich our vibrant culture.
-
As we explore a new future for ourselves, we anticipate that a new facility may have a new name that is more representative of our re-imagined facility.
-
The architectural design has not yet been prepared. The Master Plan produced a hypothetical model depicting both the interior space and exterior shape of the building. Essentially it shows a schematic of how the building will be used and what we hope to achieve, considering multiple aspects, such as surrounding context, planning / zoning regulations, and our space requirements. It will also consider floor layouts, accessibility and adjacencies. This forms the basis and input to the architectural design.
-
SVI has retained consultants to undertake a comprehensive Business Plan to determine income generation, carrying costs, and overall financial feasibility. Additionally, we are testing various development scenarios to ensure various projects options are thoroughly explored and are sustainable for the long term. This due diligence process involves considering multiple pathways to ensure the facility will not only be financially viable but will also serve the community effectively for generations to come. The results of these studies are in the process of being updated and refined to guide the project's progression.
-
Underground parking accommodation is anticipated and is being evaluated. The cost of construction and the ability to excavate the site will determine the extent of the parking availability. Additionally, the impact on the local community is being considered to ensure minimal disruption. SVI is also well serviced by transit, and it is anticipated that many will utilize those means to access the facility.
-
• Make a donation.
• Sign up to the SVI Newsletter.
• Follow us on Instagram and Facebook.
• Reach out to us!
We’d love to hear from you!
Let us know how you think you can help.
Contact us at projectdirector@stvolodymyr.org



